
Creating a mountain in a courtyard



Sketch models




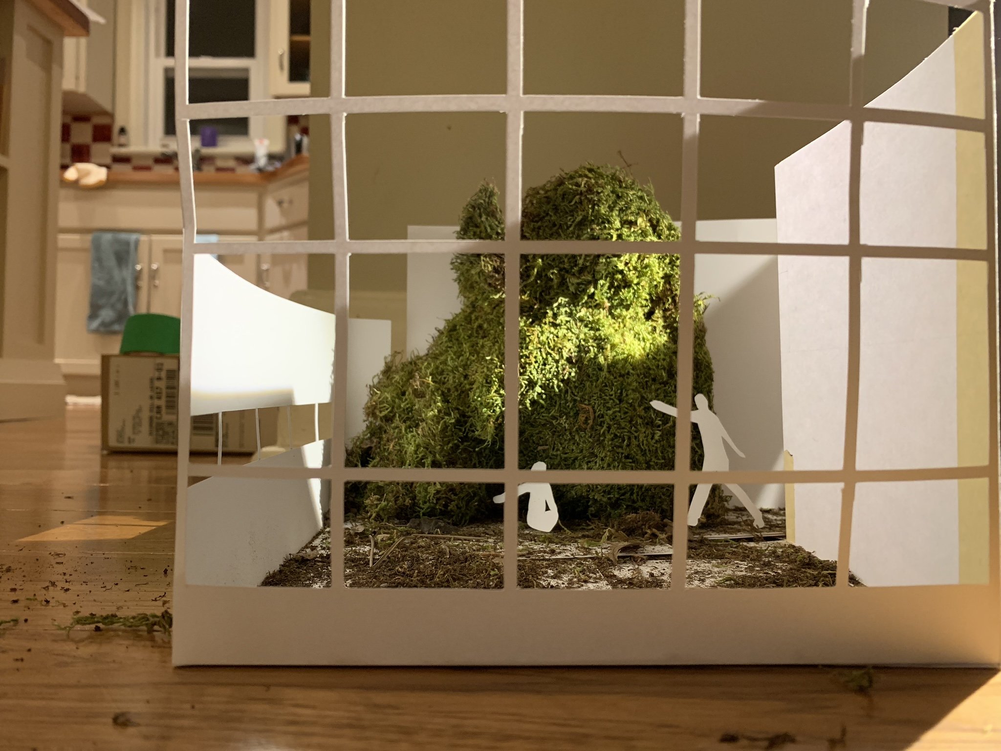




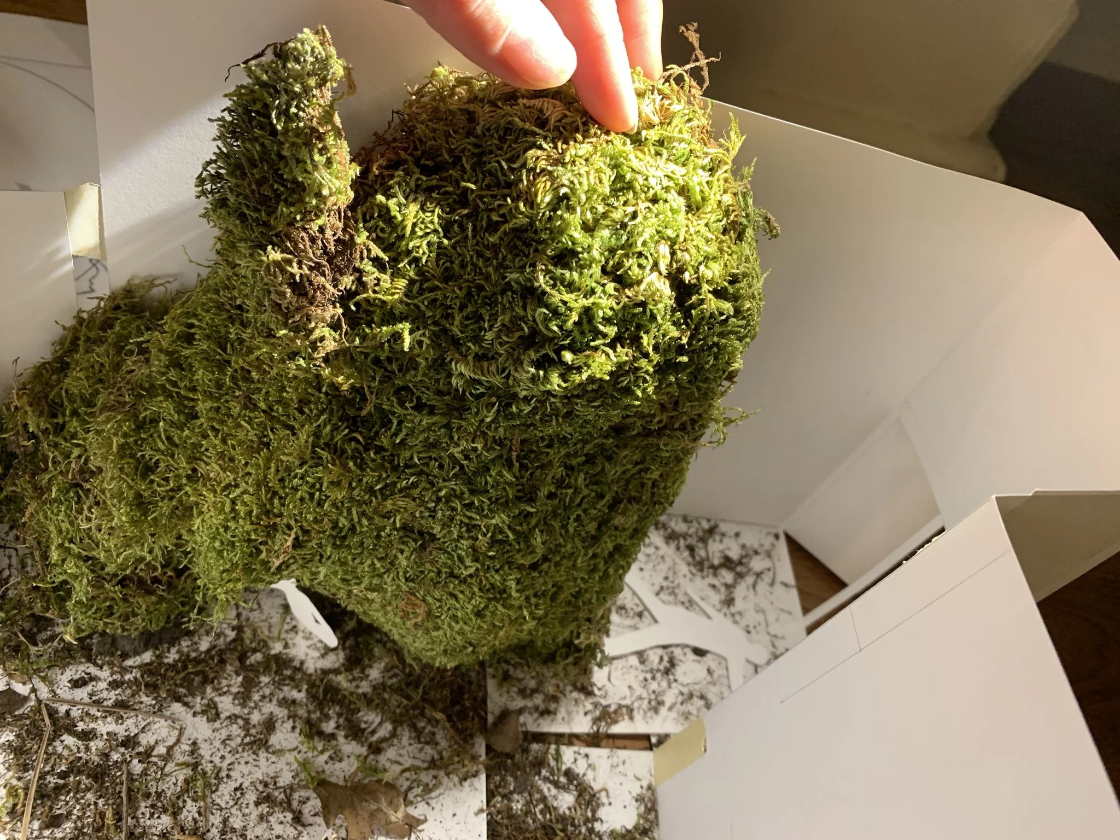







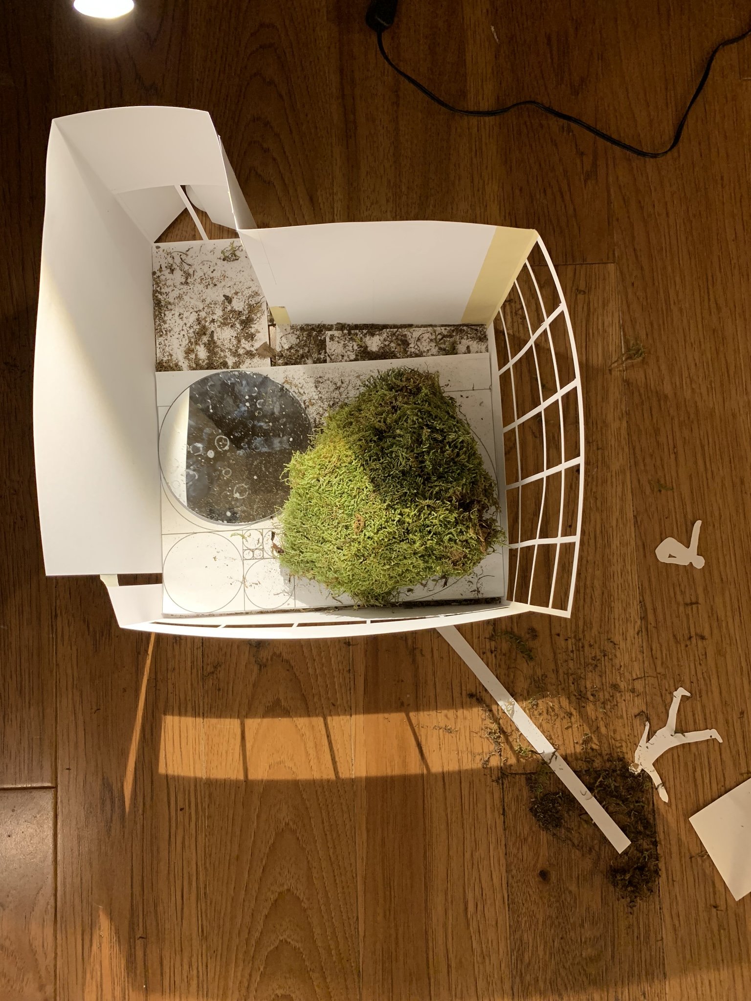



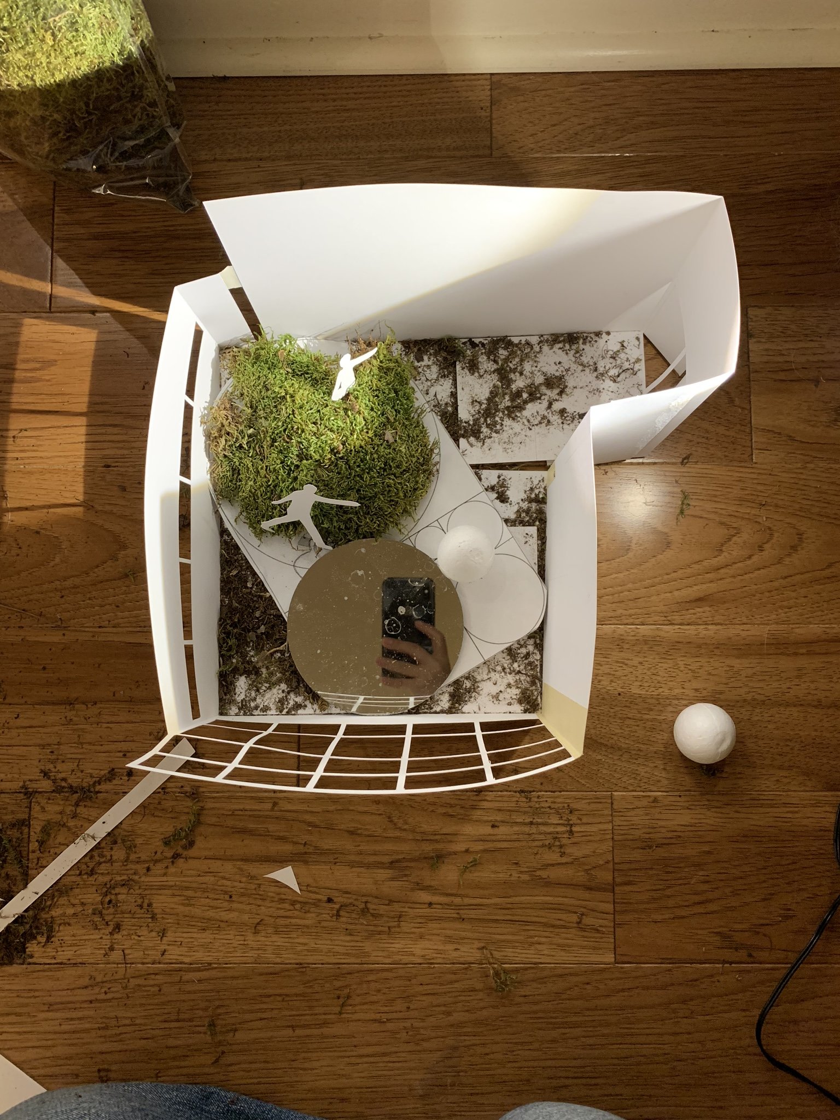
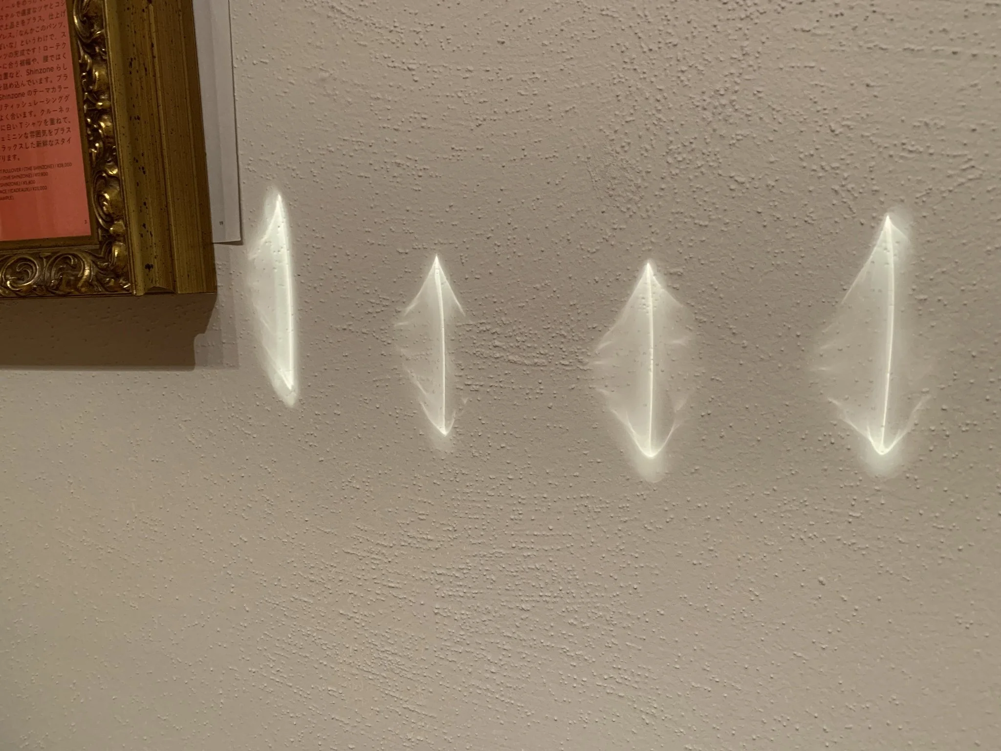





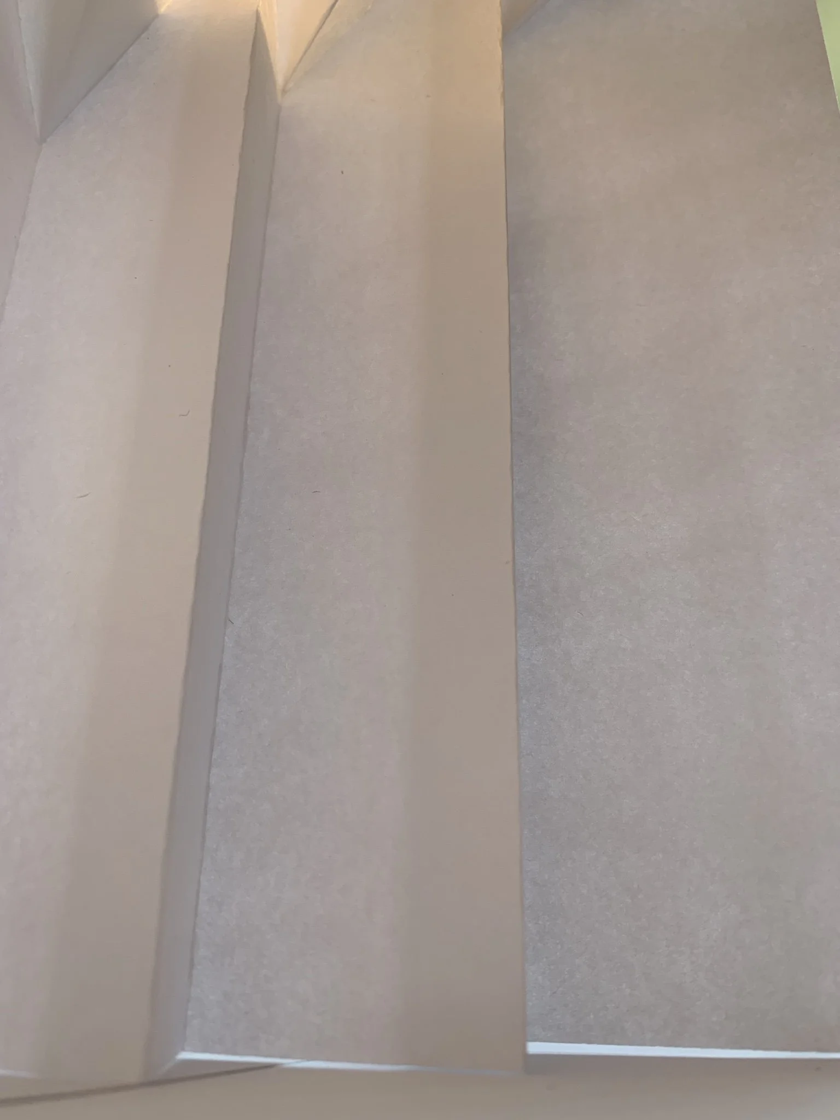










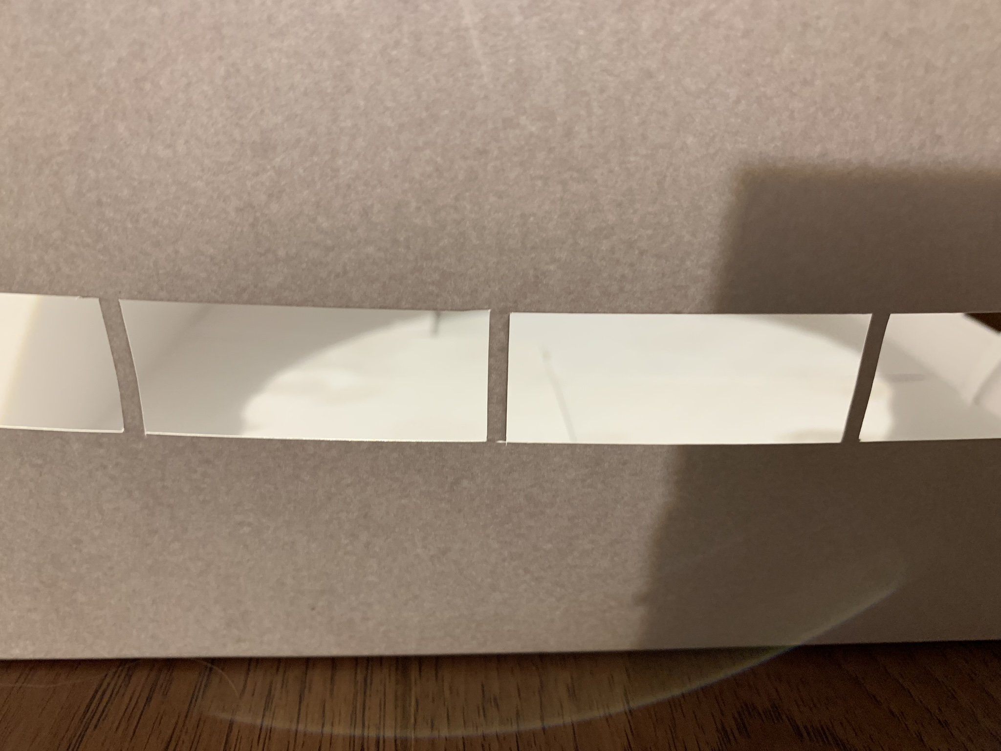


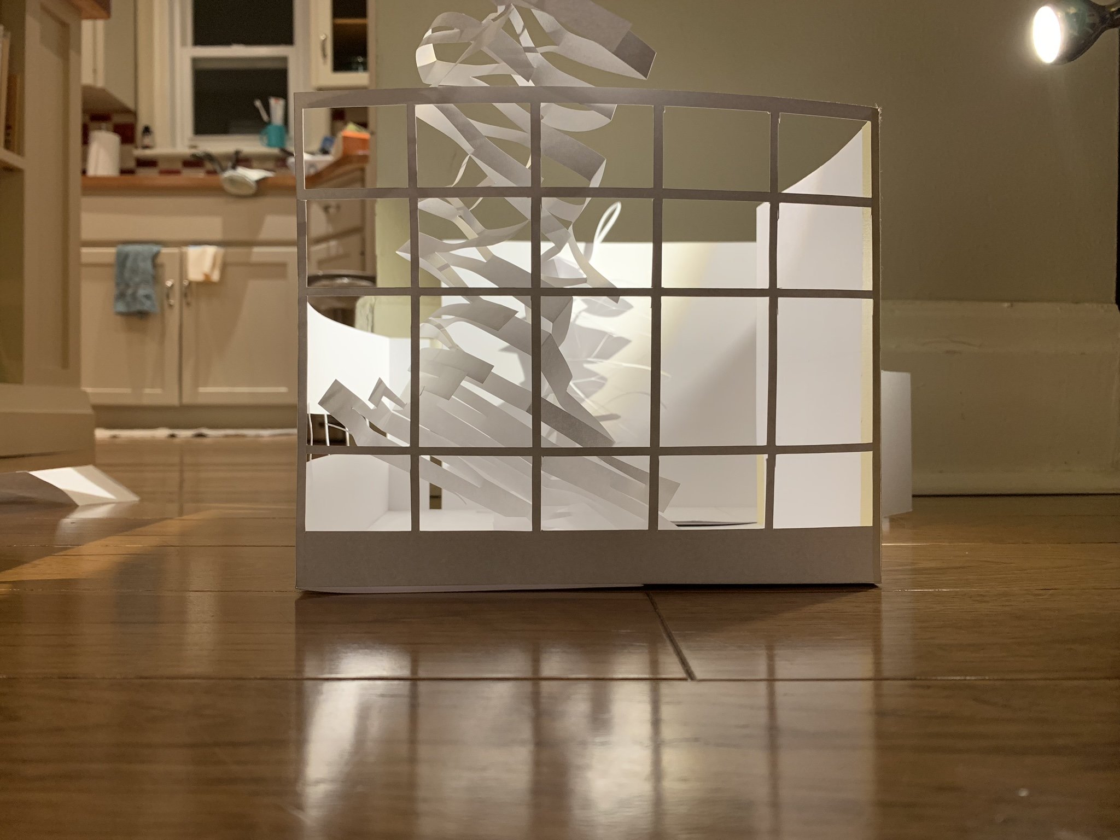

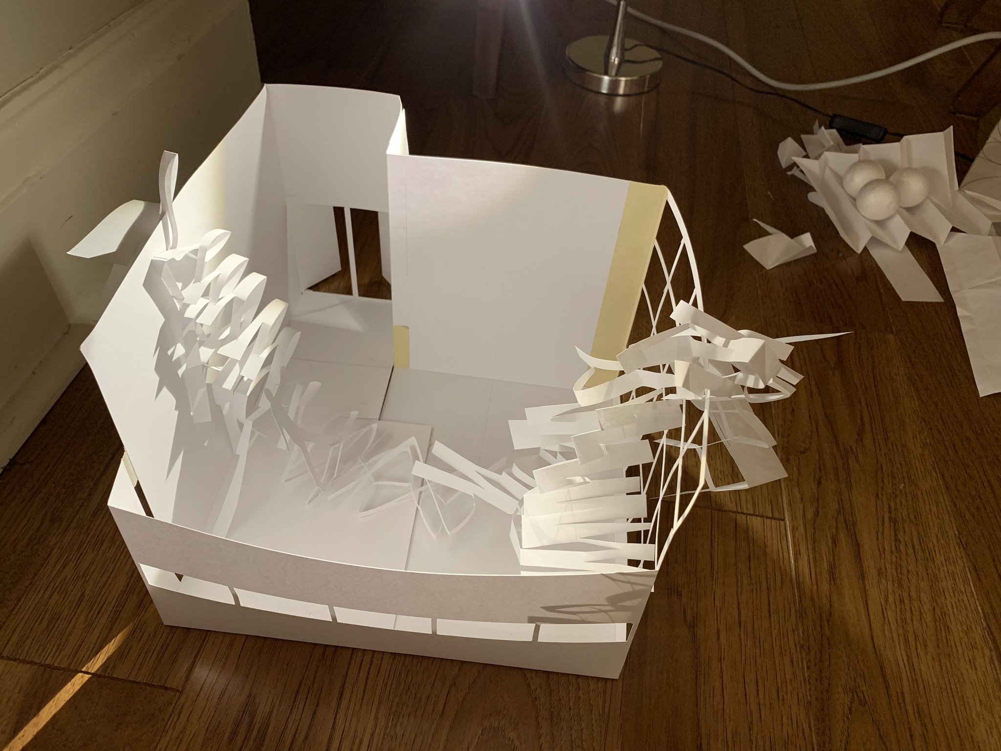




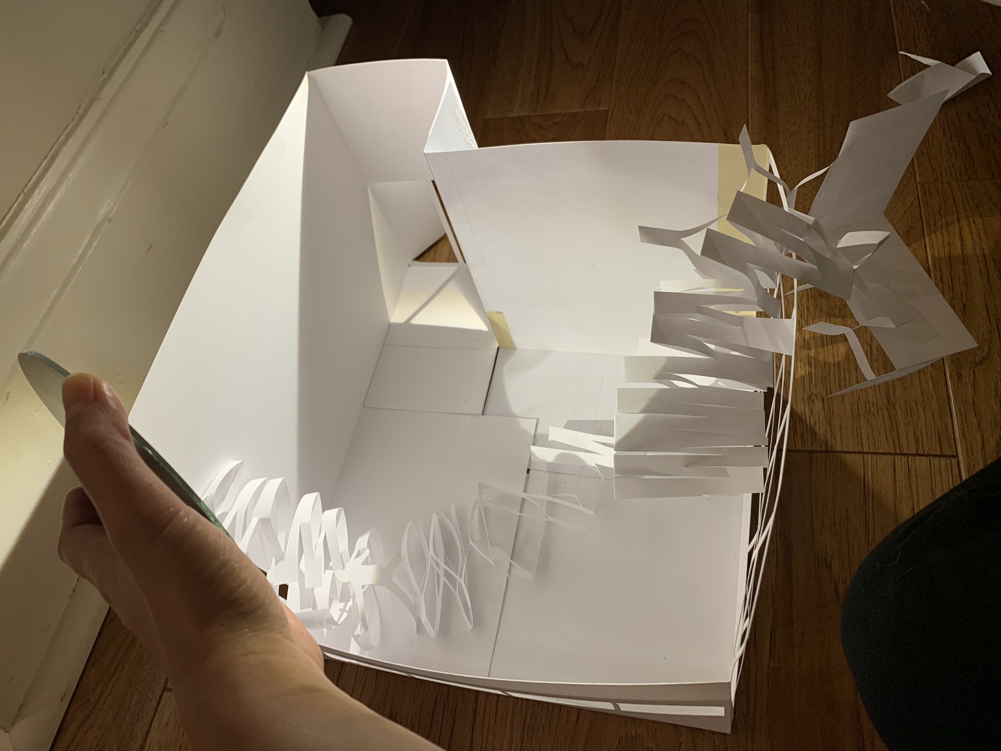

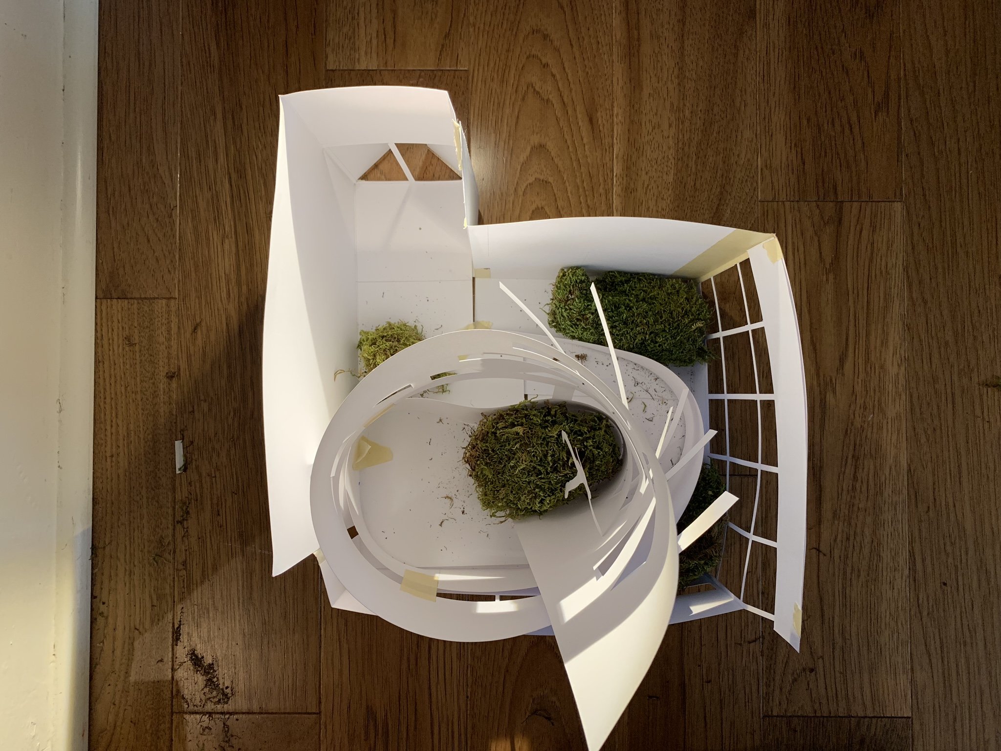



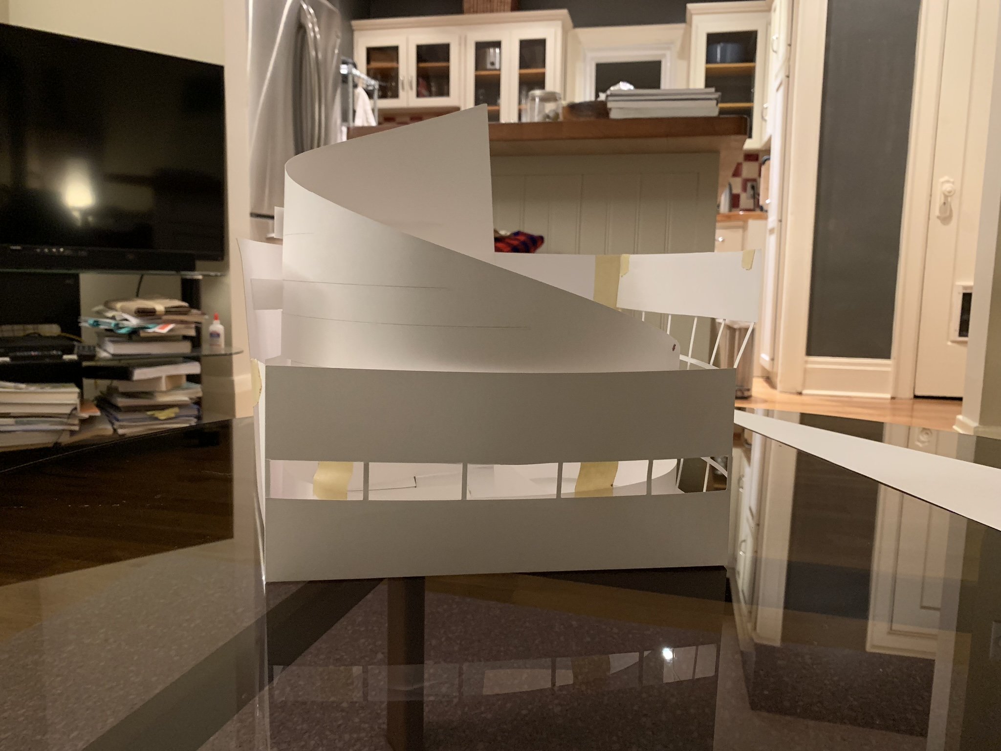




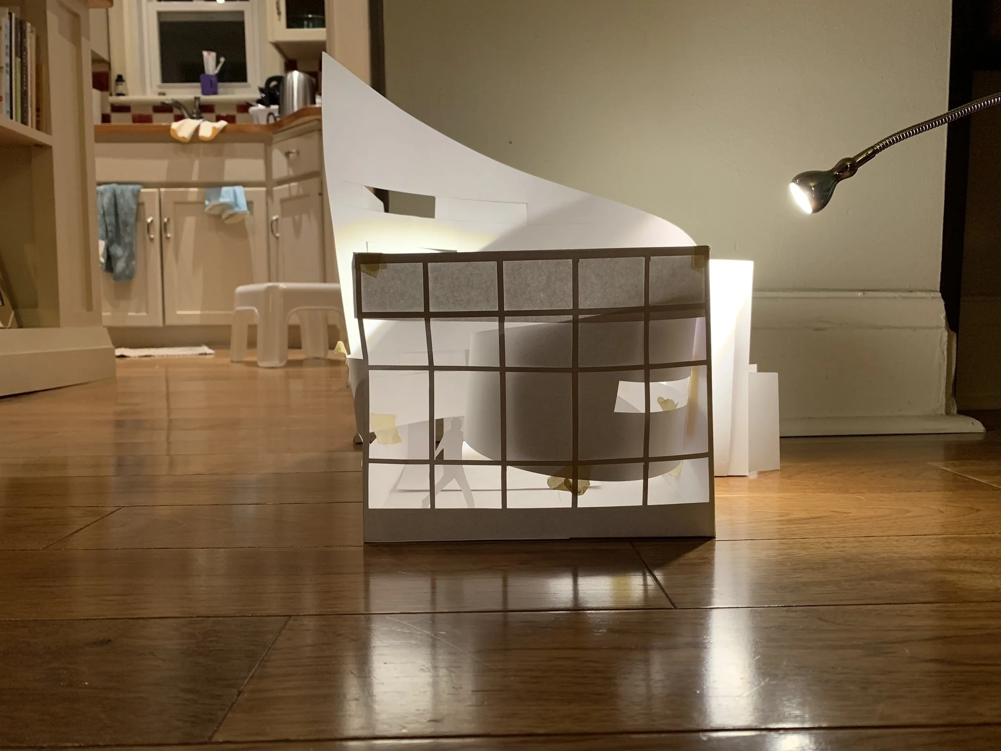





Project Description
Duality
TEAM: Individual
ADDRESS: Toronto Metropolitan University
PROJECT SIZE: 33 sq m
In one course assignment, we looked at a courtyard located in one of the buildings at Toronto Metropolitan University. The design starts off with the idea of creating mountains, which is not characteristic of Toronto. This installation bridges many dualities. The installation works as a diagonal partition in the space, which allows for a shared space between the existing Garden space and the new Open free space. It completes the design with a chimney, which corresponds to the context of the past, as well as structurally supports the installation, creating a duality of past and now. The space is surrounded by 4 concrete walls and feels still, however, the installation gives motion to the space. Finally, the space is not typically used in the winter due to the cold; as such, the design uses Shakkei—borrowed scenery—so that the view of the object from inside of the building gives it meaning.
